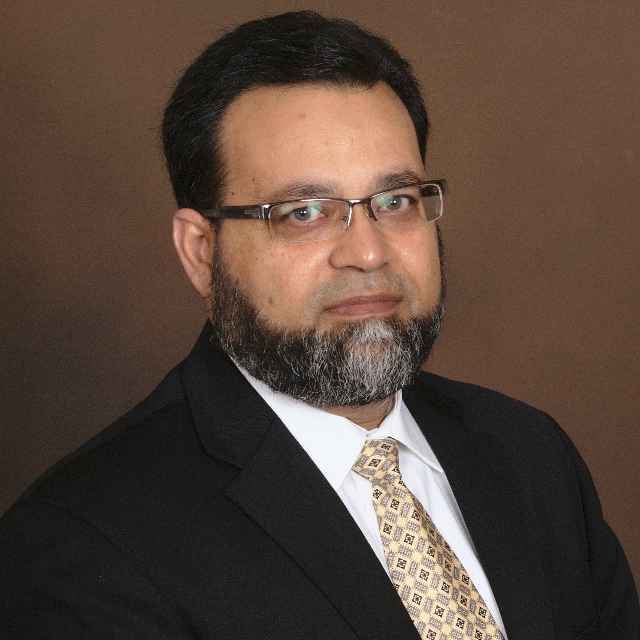
Bought with
1218 NW 137TH WAY Newberry, FL 32669
4 Beds
3 Baths
1,968 SqFt
Open House
Sat Oct 25, 1:00pm - 3:00pm
UPDATED:
Key Details
Property Type Single Family Home
Sub Type Single Family Residence
Listing Status Active
Purchase Type For Sale
Square Footage 1,968 sqft
Price per Sqft $223
Subdivision Arbor Greens Ph Ii
MLS Listing ID GC534762
Bedrooms 4
Full Baths 3
HOA Fees $311/qua
HOA Y/N Yes
Annual Recurring Fee 1247.88
Year Built 2018
Annual Tax Amount $6,540
Lot Size 4,791 Sqft
Acres 0.11
Property Sub-Type Single Family Residence
Source Stellar MLS
Property Description
At the heart of the home, the great room and kitchen flow seamlessly together for modern living and effortless entertaining. The chef-inspired kitchen features a large island, quartz countertops, designer lighting, and stainless steel appliances. The primary suite is a serene retreat, highlighted by a tray ceiling, walk-in closet, and spa-like bath with a double quartz vanity and oversized seamless glass shower with decorative tile accents.~~
Step outside to your private backyard oasis—an expansive paver patio with a built-in firepit offers an ideal setting for outdoor gatherings or quiet evenings under the stars. The fully fenced yard backs up to a green space, ensuring both privacy and tranquility.~~
Additional features include an alarm system, a spacious two-car garage, and meticulous craftsmanship throughout. Built in 2018 by Robinshore, this home combines enduring comfort with refined style. Located in the sought-after Arbor Greens community, residents enjoy a pool, clubhouse, and playground, with front lawn care provided by the HOA for a truly low-maintenance lifestyle. Conveniently situated near shopping, schools, and all the things you love about both Gainesville and Newberry, this home offers the best of both worlds—modern luxury and easy Florida living.
Location
State FL
County Alachua
Community Arbor Greens Ph Ii
Area 32669 - Newberry
Zoning SFR
Rooms
Other Rooms Inside Utility
Interior
Interior Features Ceiling Fans(s), Crown Molding, Kitchen/Family Room Combo, Open Floorplan, Primary Bedroom Main Floor, Solid Surface Counters, Stone Counters, Tray Ceiling(s), Walk-In Closet(s), Window Treatments
Heating Central
Cooling Central Air
Flooring Carpet, Tile
Fireplace false
Appliance Built-In Oven, Dishwasher, Gas Water Heater
Laundry Laundry Room
Exterior
Exterior Feature French Doors, Other
Garage Spaces 2.0
Community Features Clubhouse, Playground, Pool
Utilities Available Cable Available, Electricity Connected, Public
Amenities Available Playground, Pool
Roof Type Shingle
Porch Patio, Porch, Rear Porch
Attached Garage true
Garage true
Private Pool No
Building
Story 1
Entry Level One
Foundation Slab
Lot Size Range 0 to less than 1/4
Sewer Public Sewer
Water Public
Structure Type HardiPlank Type,Stone
New Construction false
Others
Pets Allowed Yes
Senior Community No
Ownership Fee Simple
Monthly Total Fees $103
Acceptable Financing Cash, Conventional, FHA, VA Loan
Membership Fee Required Required
Listing Terms Cash, Conventional, FHA, VA Loan
Special Listing Condition None
Virtual Tour https://gainesville360.com/2025/1218/







